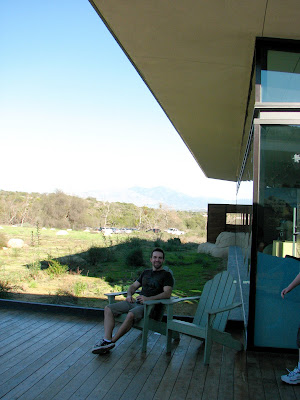Not to be confused with the Bridges of Madison County, and probably not as emotional, are the bridges over Maple Canyon near downtown San Diego. As with the canyon, both bridges are historic and date back to the early 1900s.
The Quince Street bridge is a popular pedestrian trestle and links Balboa Park to the neighborhood across the canyon. It was built in 1905, was closed and faced demolition in 1987 because of termite damage, and reopened in 1990 thanks to local activist Elinore Meadows who organized a movement to declare the bridge a historic landmark, enabling funds for its renovation. Today, it still provides important linkages for pedestrians and runners, and is a great backdrop for photographers wishing to grasp historic San Diego.
Image 1: Quince Street Bridge
Image 2: Quince Street Bridge entrance on 5th ave.
The First Avenue Bridge is a steel arch bridge and is currently being retrofitted to prevent collapse during a catastrophic earthquake. Despite the added support, the bridge will be returned to its original look complete with replacement of new guard-rails and, street lights and painted its original bronze color. The reuse of the bridge and environmentally sensitive construction footprint make this project a candidate for a good sustainable project.
Image 3: Construction Information Sign
Image 4: The scaffolding and plastic sheating is being removed, marking the end of structural construction.
For more information see these links:





























